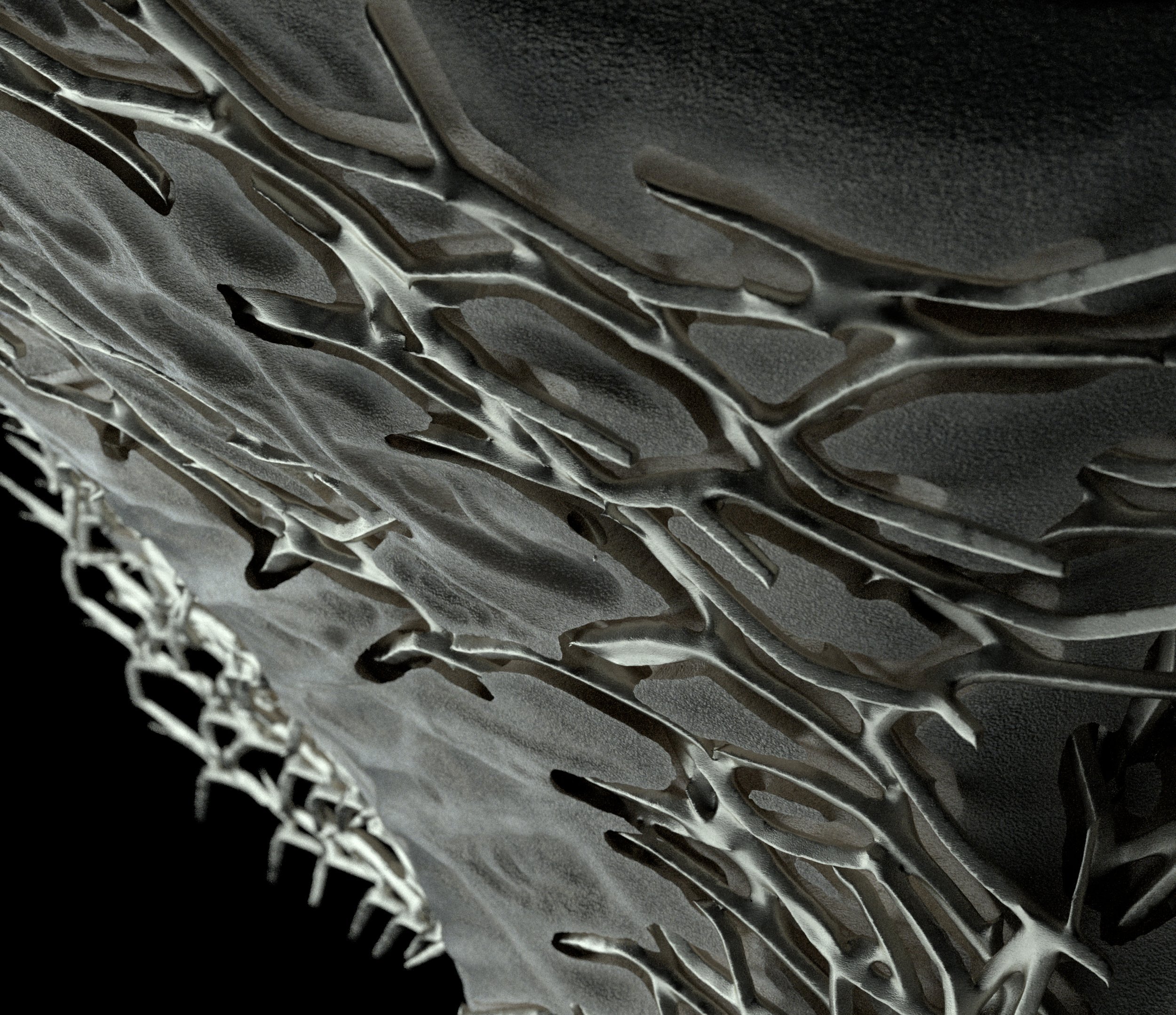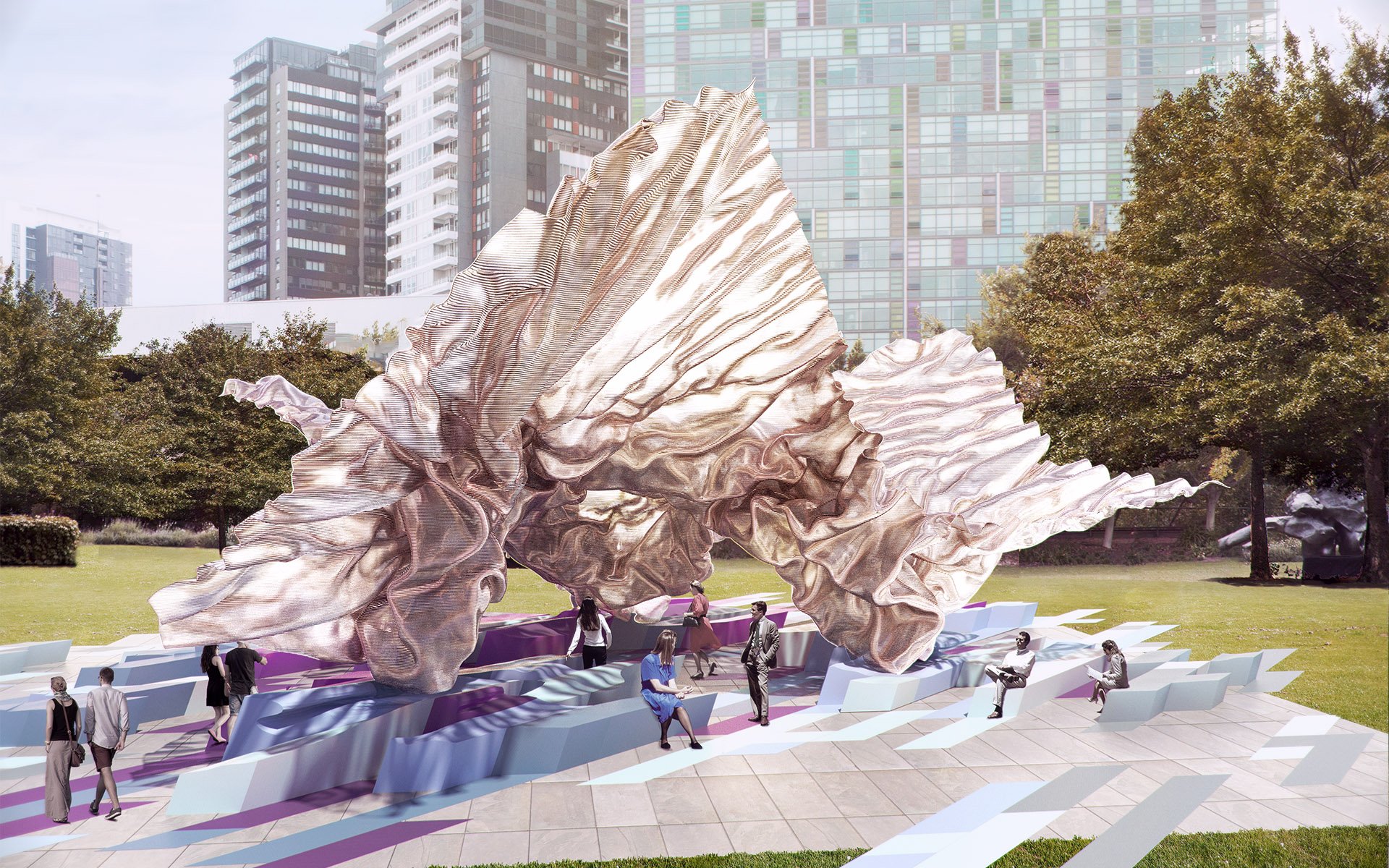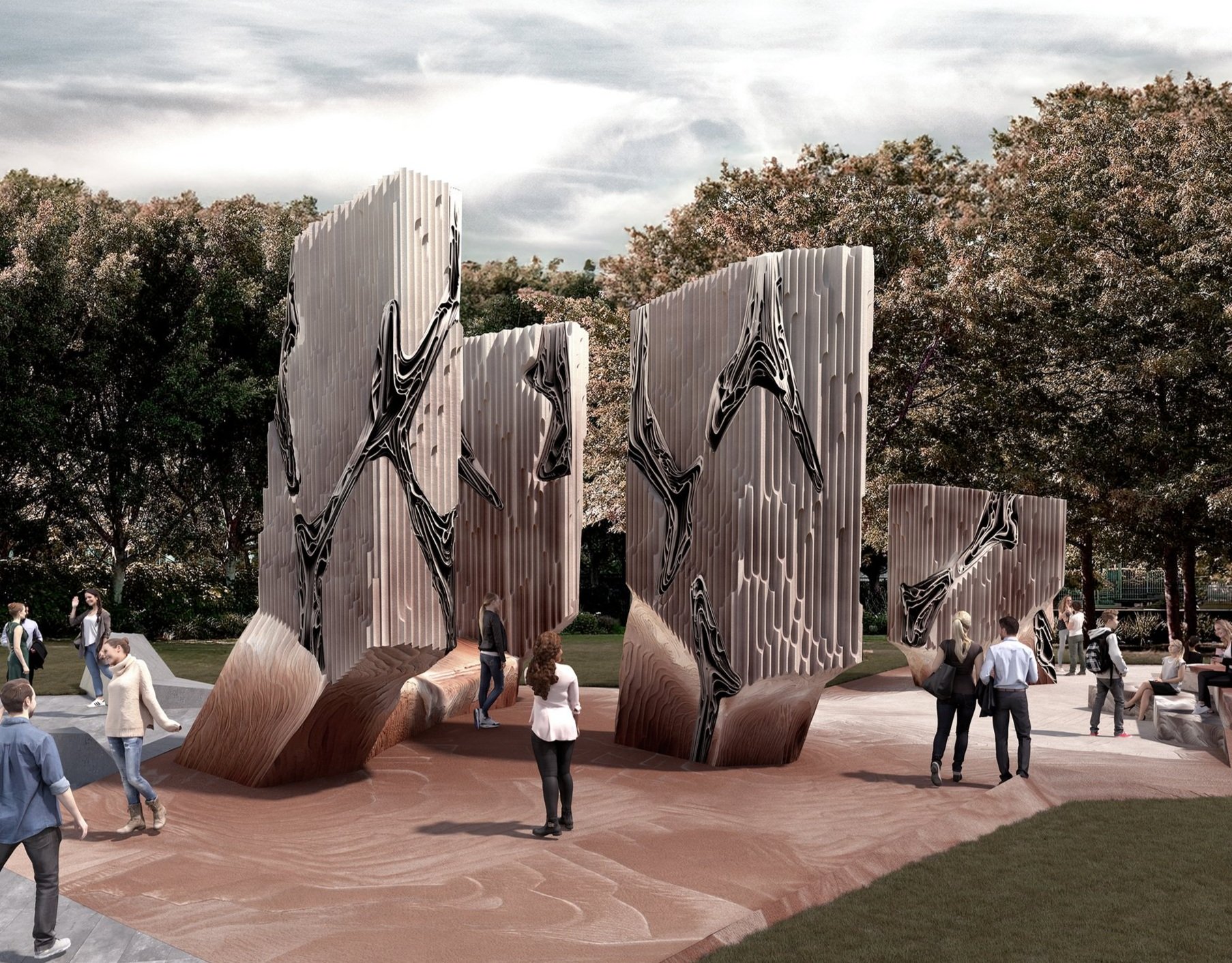RMIT SCHOOL OF DESIGN
The design of the project draws on and reflects innovations developed through RMIT’s research into advanced design processes and fabrication techniques. In particular the studios are wrapped in intricate, algorithmically designed, 3D printed polymer walls. These are an expression of new design potential enabled by an innovative robotic large-scale 3D printing technique developed at RMIT by Roland Snooks.
In combining structure and ornament these advanced manufacturing techniques are used to create polymer surfaces that express design and technological innovation.
Melbourne, completion February 2020
Project Credits
Snooks + Harper / Paul Morgan Architects / Zilka Studio
Snooks + Harper Project Team: Roland Snooks (Design Director), Laura Harper (Design Director), Dasong Wang, Stella Yang, Charlie Boman
Photos by Peter Bennetts



























