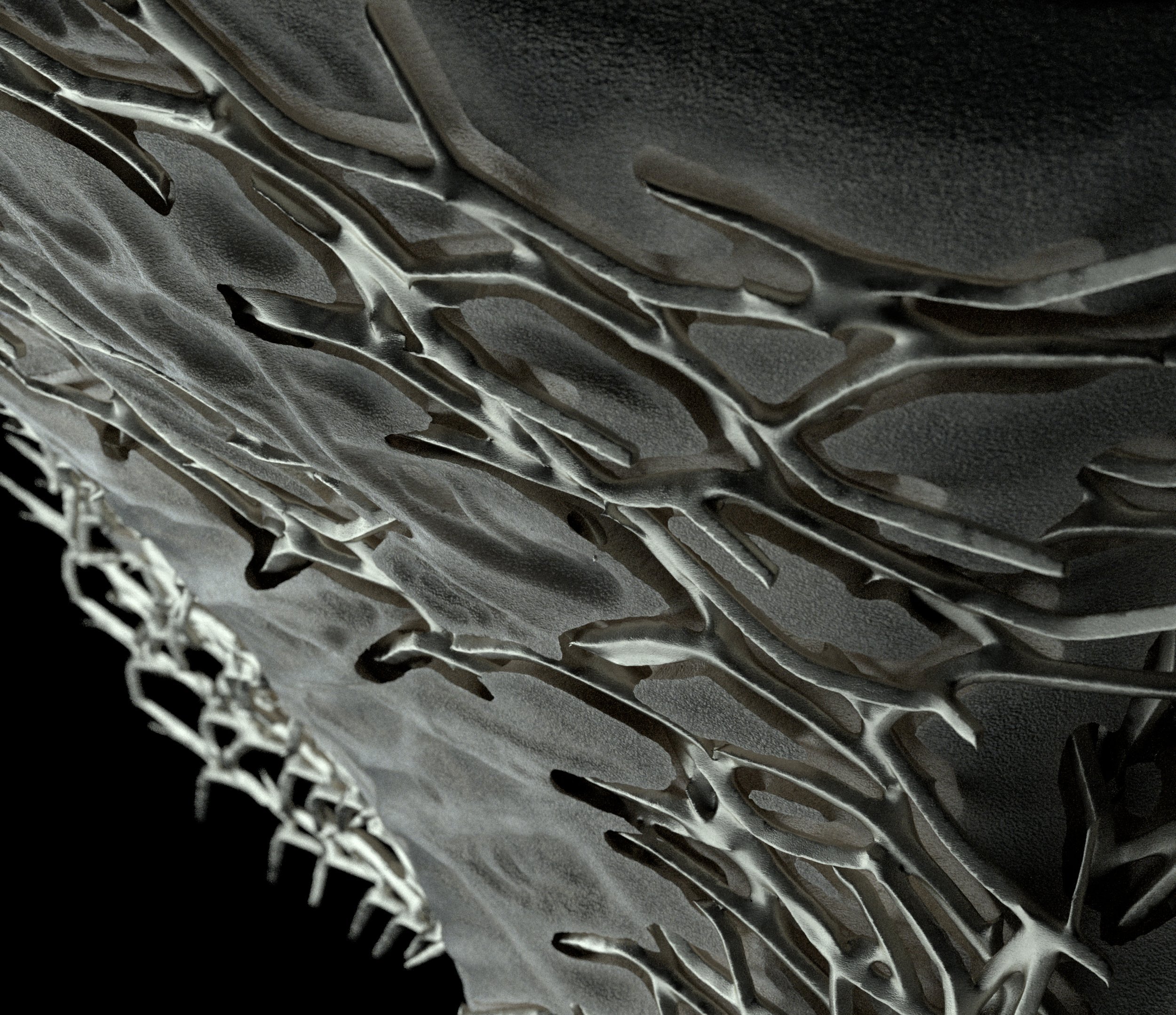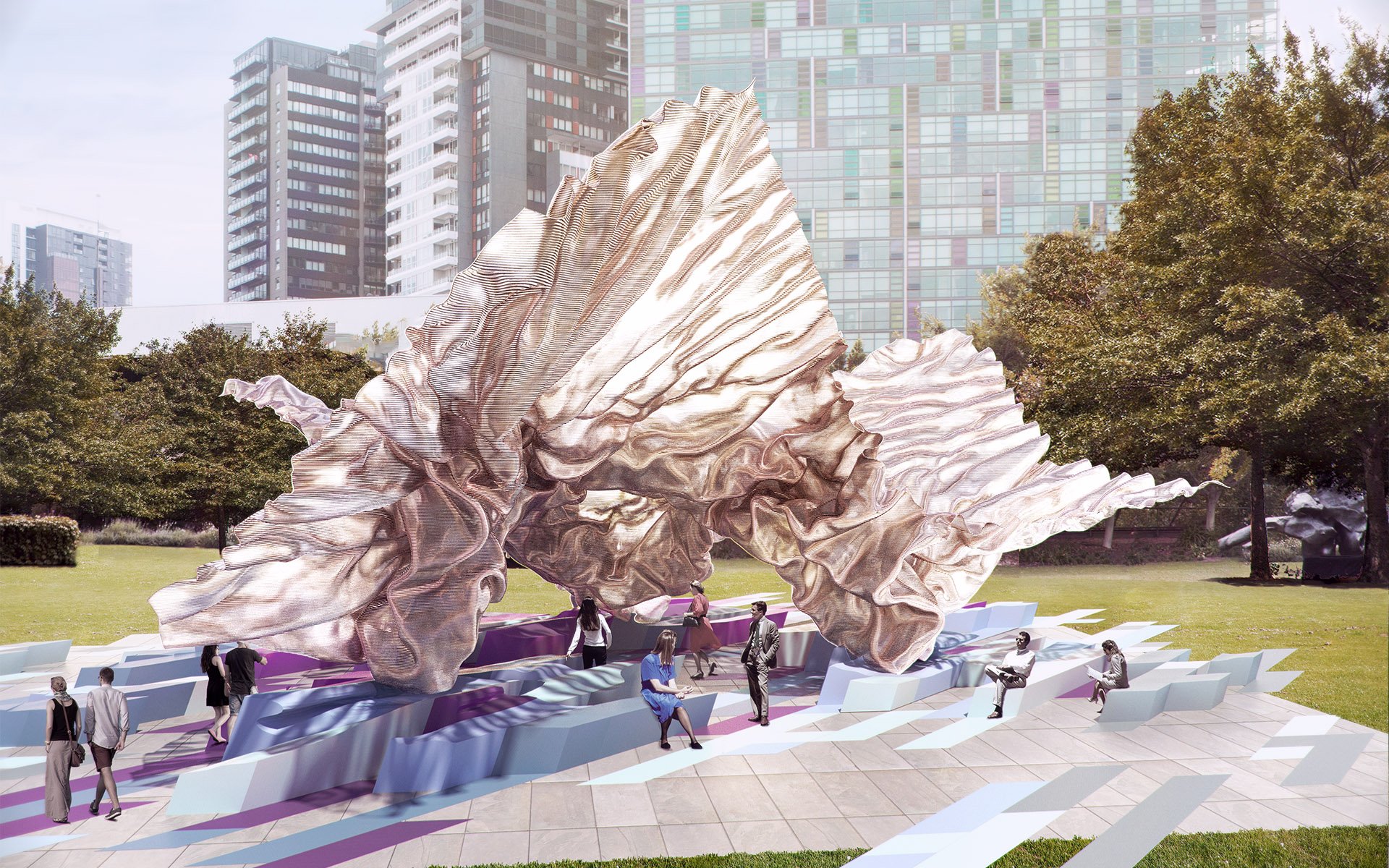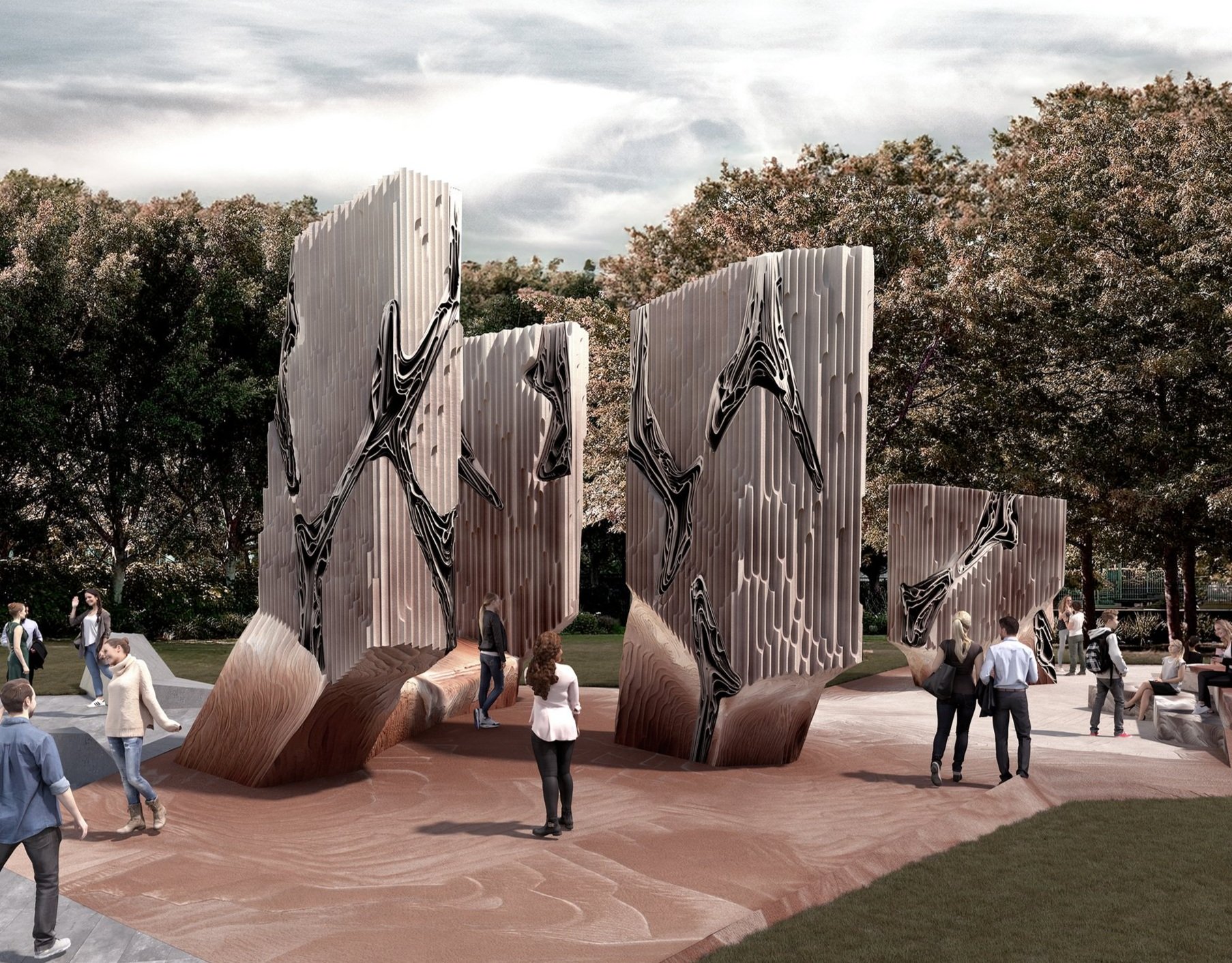MALIBU HOUSE
This single family house overlooks the Pacific Ocean from a steep site in Malibu. The main living area of the house is situated on the lower level which is defined by an ornate ceiling that reaches down to support the stair and stretch to become a chimney and exterior column.
Robotic fabrication techniques are used in the construction of the kitchen's timber paneling and the formwork for the intricate ceiling.
Project Credits
Project Team: Roland Snooks (Design Director), Casey Rehm, Armin Senoner, Tommaso Casucci, Marc Gibson.


























